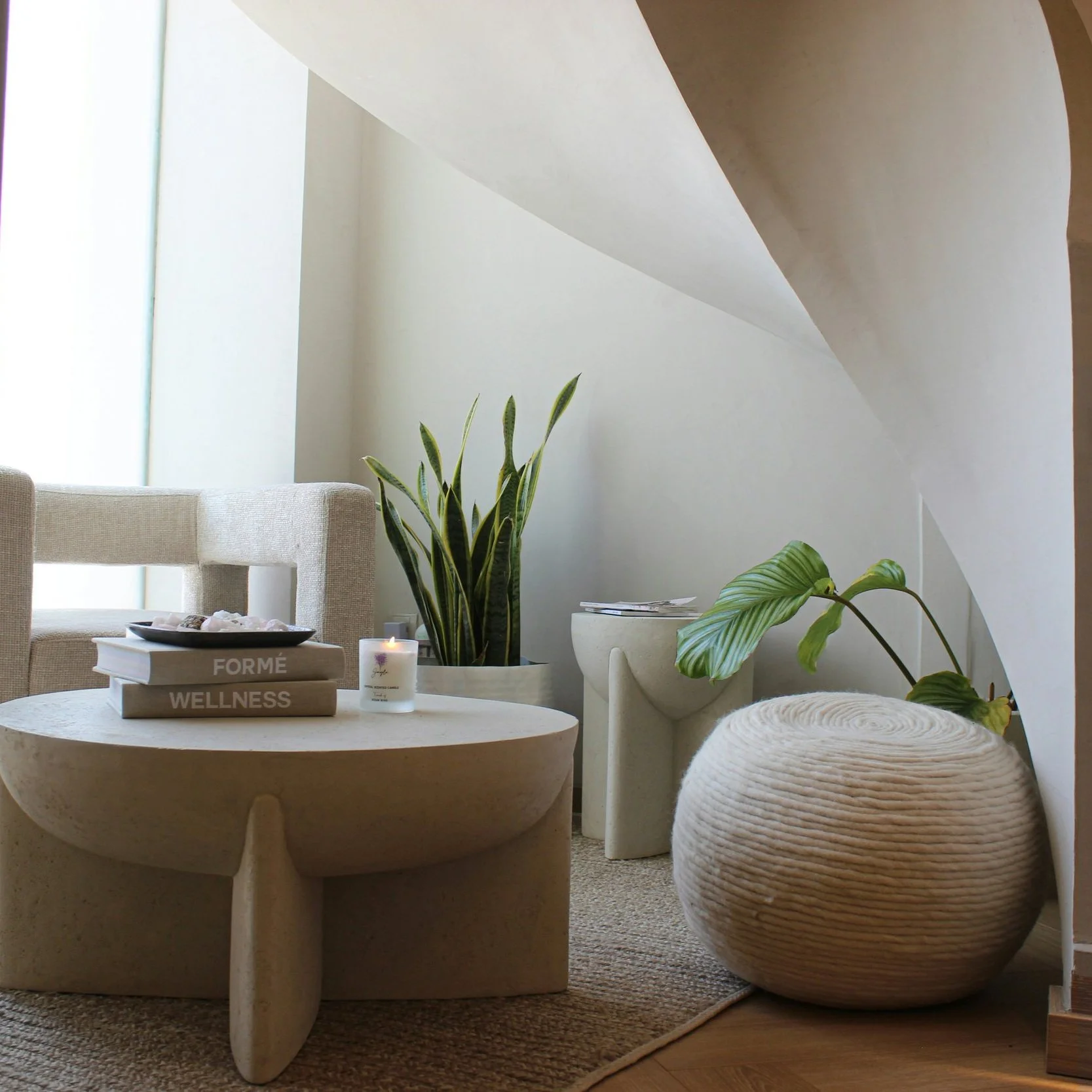Services
Each project is unique, shaped by different needs and visions.
My service packages offer a general structure, but I often adapt them to fit what truly matters to you.
Don’t hesitate to reach out — I’d love to hear about your ideas. Together, we’ll find the best solution, and I’ll prepare a personalized quote tailored to your project.
Packages*
Standard
A complete interior concept, ready for implementation.It’s ideal for clients based on the island who can manage the execution themselves or simply need a clear and well-developed design to guide their project.
Functional layouts
3D visualizations
Installation drawings (electrical, plumbing, heating, air conditioning)
Technical drawings (carpintery, floors, wall finishes etc.)
Shopping lists
Premium
Full design support from concept to completion. Perfect for clients who want professional guidance throughout the entire process — from design to the final details, with author’s supervision on-site.
Functional layouts
3D visualizations
Installation drawings (electrical, plumbing, heating, air conditioning)
Technical drawings (carpintery, floors, wall finishes etc.)
Shopping lists
Project coordination
Author’s supervision
*These packages are meant to give you an idea of what our collaboration can include.
The final scope always depends on your individual needs.
Consultations
A one-hour interior design consultation
Whether you're about to buy a property, need help solving a specific challenge,
or simply want a professional eye on your space — this session is for you.
We’ll meet online (or in person, if you're in Tenerife) for a focused, one-on-one conversation tailored to your needs. You bring your questions, doubts, ideas — and I’ll bring honest guidance, creative insight, and practical next steps.
Real Estate Visualization
Sell the potential, not just the space
I create realistic 3D renders that help buyers imagine the true potential of a property — whether it’s under construction, empty, or in need of renovation.
Perfect for real estate agents, developers, and private sellers who want to stand out and connect emotionally with future buyers.
Furniture design
Custom pieces designed to fit your space
and your life
Sometimes a space needs something more personal — a piece that doesn’t yet exist. I offer bespoke furniture design for clients who are looking for something unique, functional, and made with intention.
From concept and sketches to technical drawings and collaboration with local makers, I guide the full process to create pieces that feel truly yours.
Whether it’s a statement table, a smart storage solution, or a whole set — let’s create something tailored to you.
In Process Together:
A Collaborative Design Journey
Design is a purposeful journey at ON.A Studio, where bringing clarity is key in every phase of the interior design process. We understand that the path to transforming your space can feel overwhelming, and our goal is to illuminate this journey.
1
Functional Layout
& Visualization
preparation of functional layouts in 2D technical drawing format, indicating individual zones
creation of interior visualizations showcasing the materials, colors, and specific furniture used — both custom-designed and ready-made
2
Technical Planning & Specification
development of technical drawings for the project
(a set of drawings that enables contractors to independently carry out the renovation and helps prevent mistakes during execution).final coordination and selection of interior furnishing elements.
preparation of a cost estimate – a list of furnishing elements along with pricing from contractors.
3
author’s supervision – i.e. coordination of orders, site visits
interior styling
photographic documentation of the space.
Supervision
& Styling
Let’s connect!
Interested in working together? Fill out some info and I will be in touch shortly. I can’t wait to hear from you!




